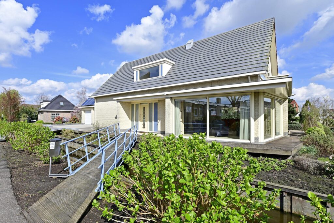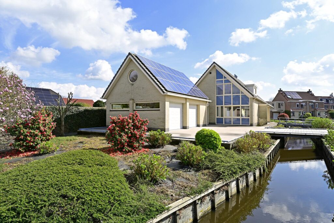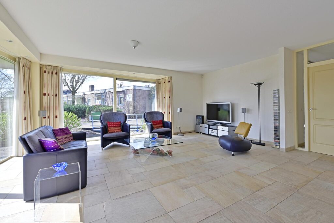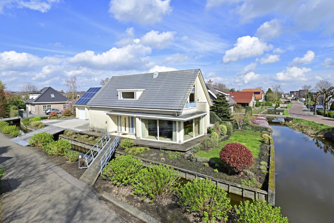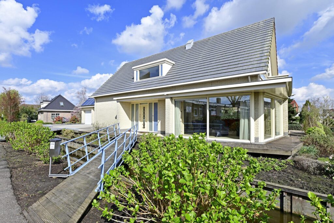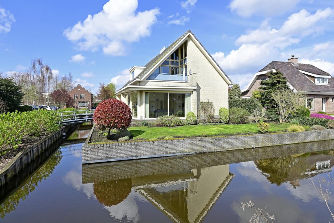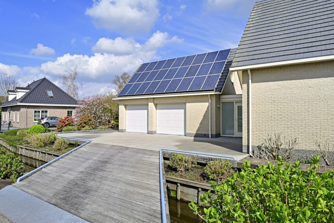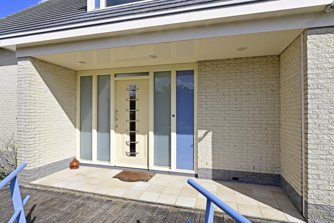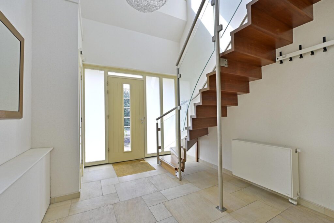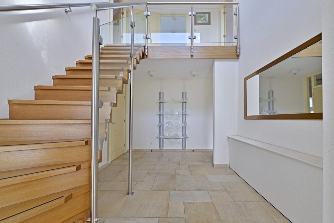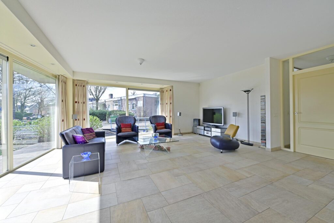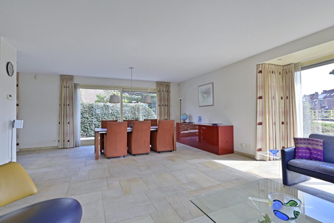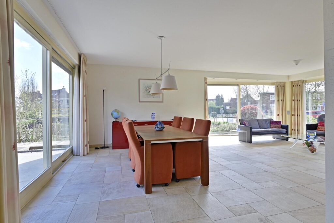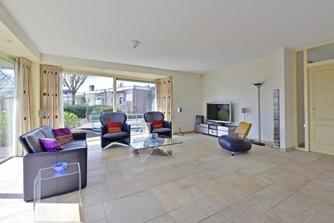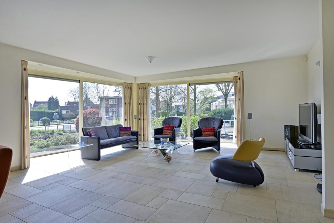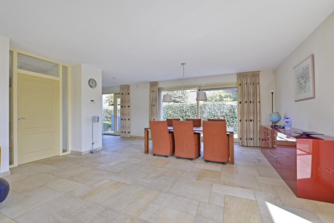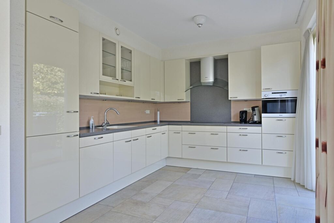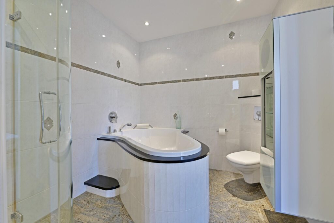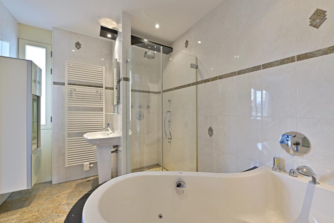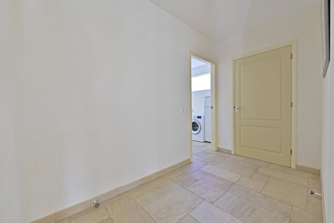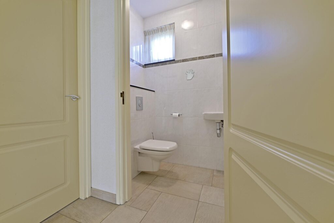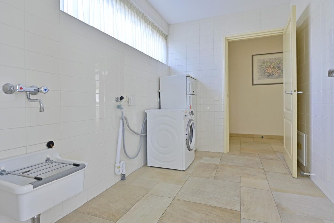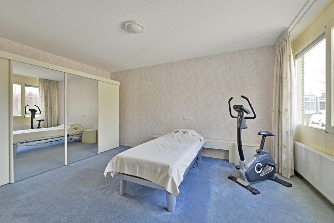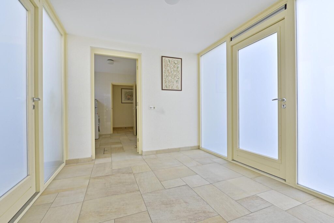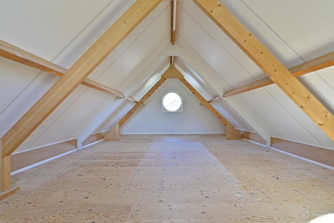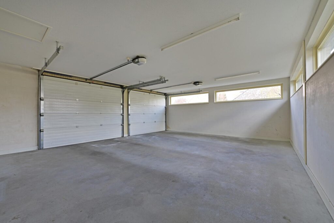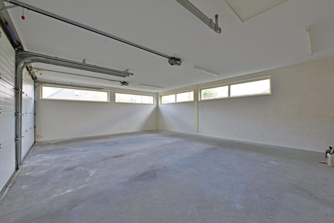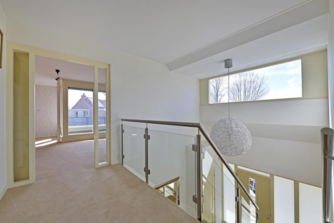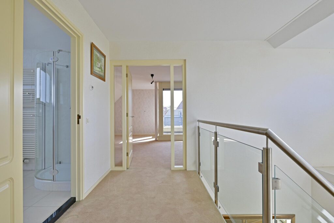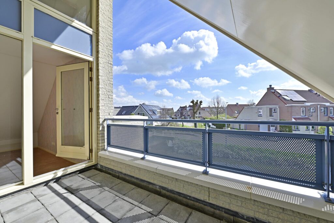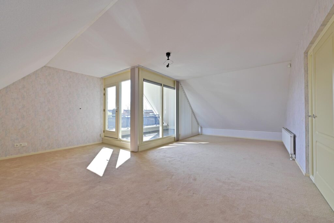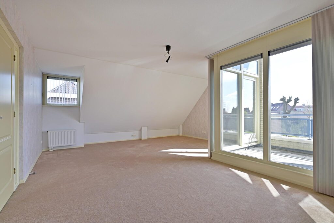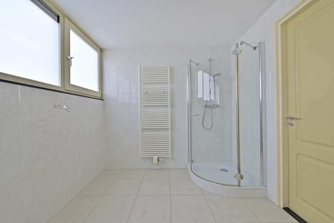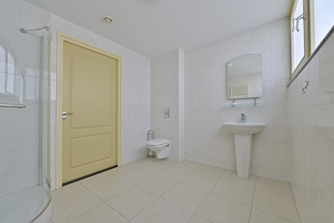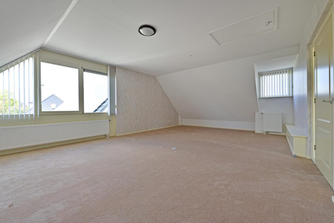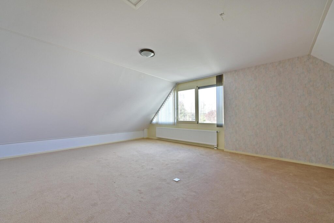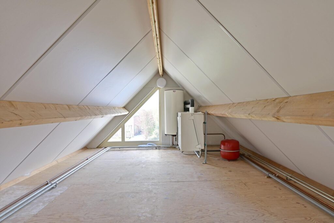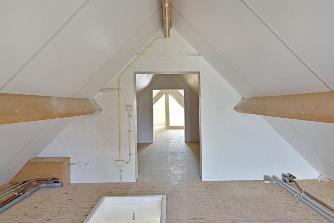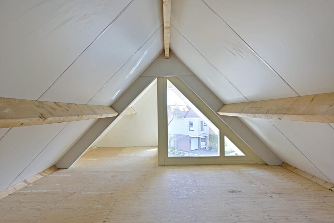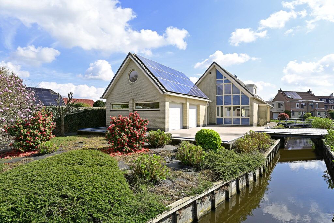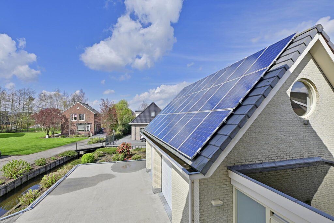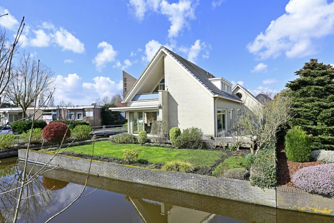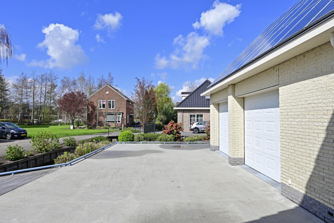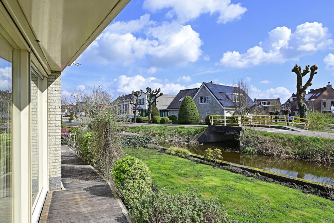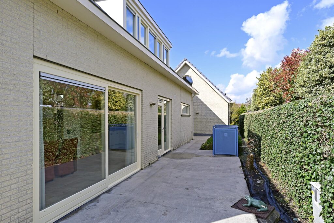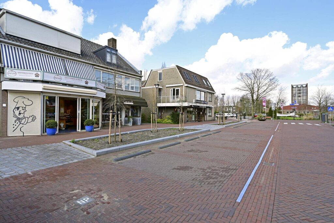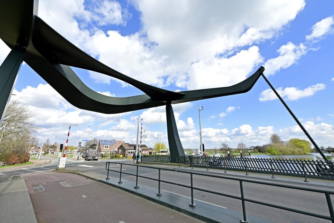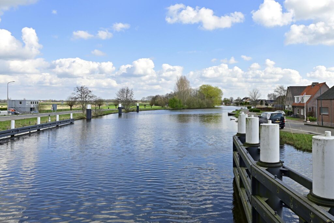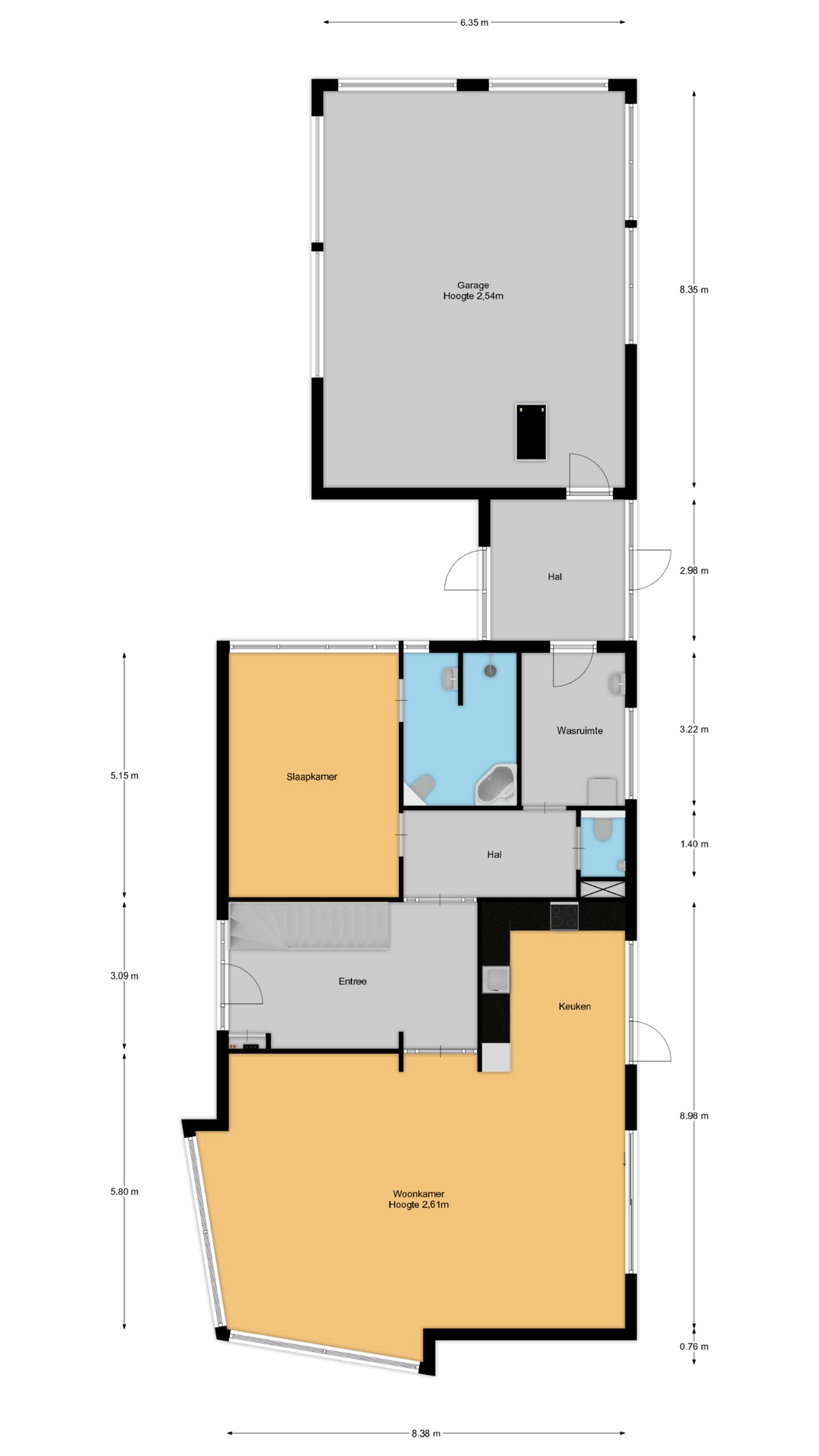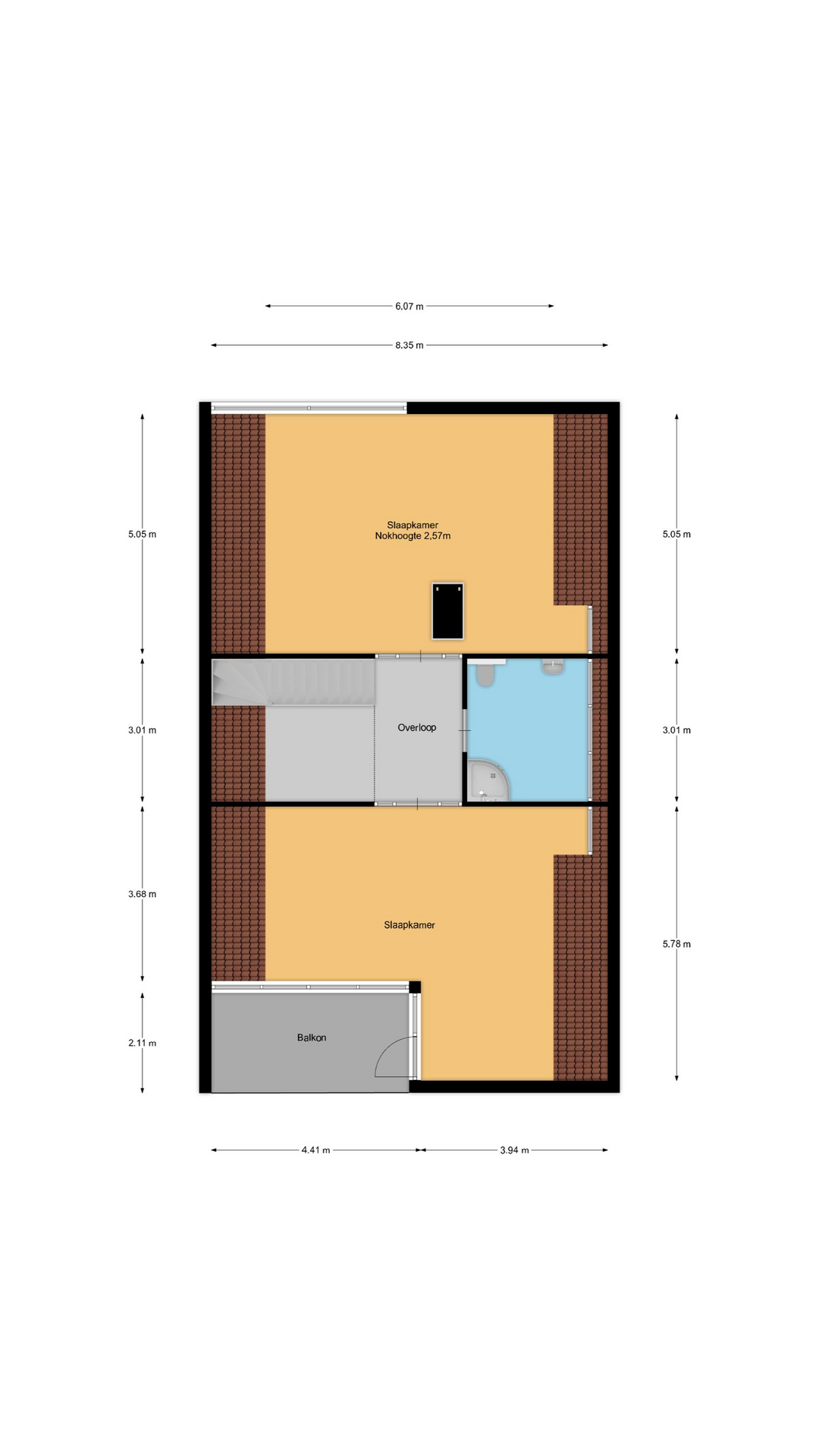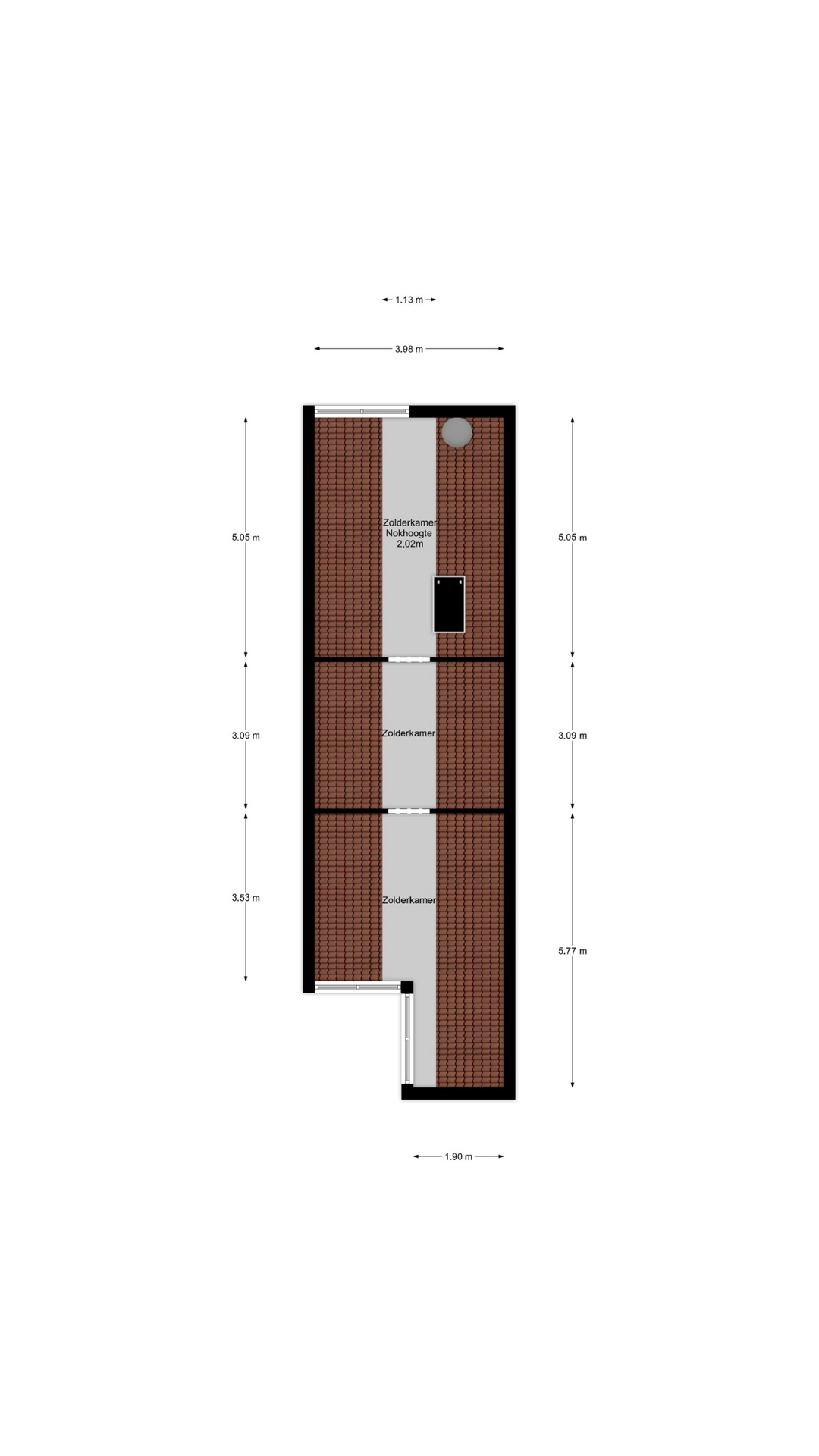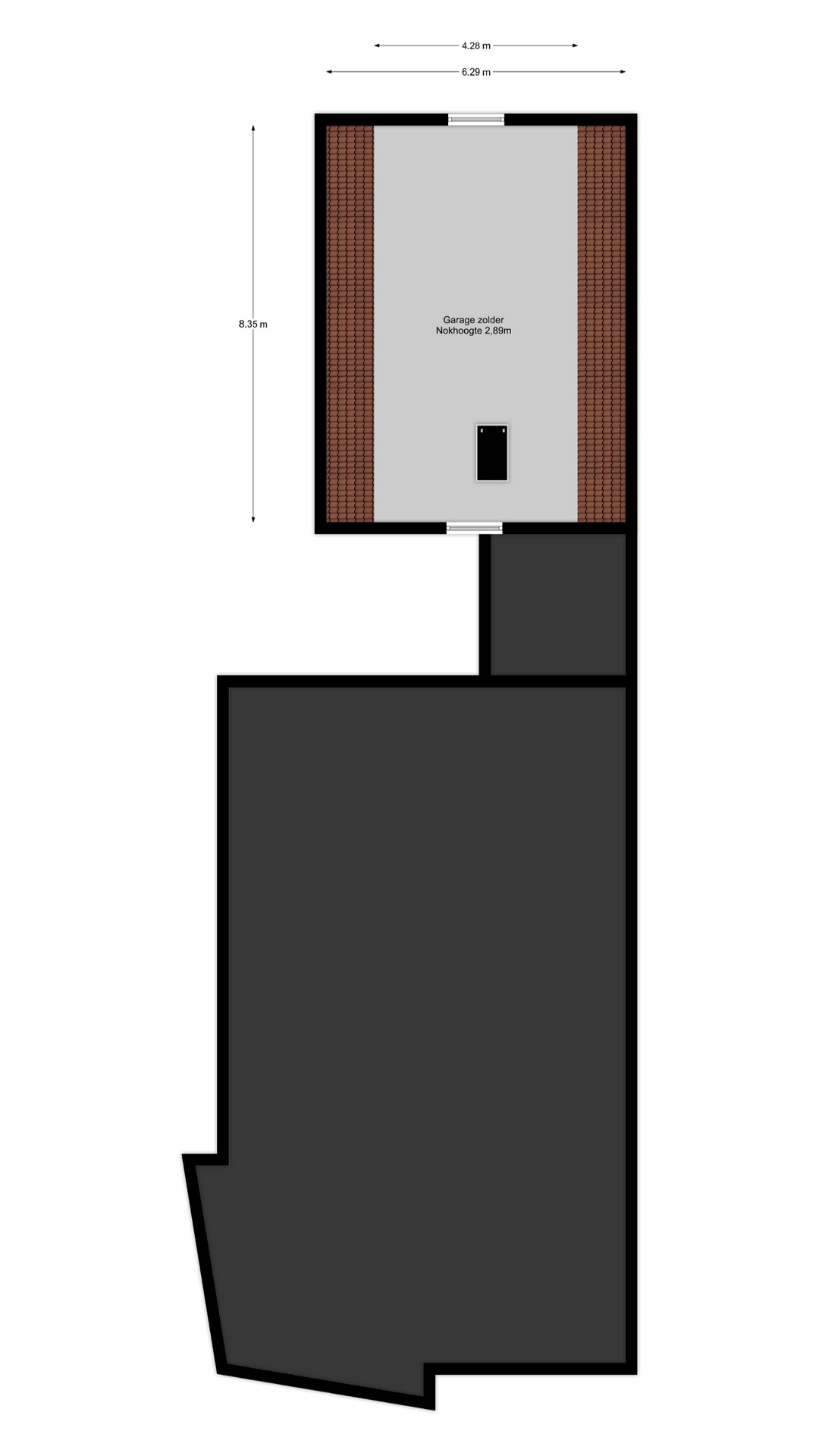Omschrijving
** FOR ENGLISH SEE BELOW **
Royale vrijstaande villa met aangebouwde dubbele garage met eigen entree op markante locatie in de Dorpskern van De Kwakel. De woning heeft een eigentijdse uitstraling en is goed bruikbaar voor een combinatiefunctie van bijvoorbeeld wonen met werken aan huis of voor een extra woonfunctie via Mantelzorg. Bouwjaar: 2003 , ca. 207 m² woonoppervlakte, 103 m² overig inpandige ruimte (garage, vlieringen met stahoogte) . Energielabel A.
Via een loopbrug bereik je de voordeur. Bij binnenkomst ervaar je direct de ruimte van dit huis door de royale hal met vide. Een mooie trap met Glaspanelen en een RVS leuning leidt naar de 1e verdieping. In de hal bevindt zich de uitgebreide meterkast. De ruime en lichte woonkamer heeft een tweezijdige erker waardoor er ook veel lichtinval is. De ruimte is goed indeelbaar met een zithoek en een aparte eethoek. Vanuit de kamer bereik je met een schuifpui het naastgelegen onderheide terras. Een heerlijke buitenplek met veel privacy.
De open keuken in lichte kleurstelling is van alle gemakken voorzien en geplaatst in een hoekopstelling. Vanuit deze ruimte is er een loopdeur naar het terras.
Via een tussenhal – bereikbaar vanuit de entreehal – is een grote slaapkamer bereikbaar met een eigen badkamer met ligbad, inloopdouche, wastafelmeubel en een 2e toilet. In de tussenhal is ook het gastentoilet.
Vanuit de tussenhal bereik je de bijkeuken met de aansluiting voor de wasapparatuur. Vanuit deze ruimte loop je door naar de zijentree. Deze ruimte is ruim en licht van opzet en kan prima functioneren als extra entree voor een andere functie van de garage (bijvoorbeeld woonfunctie Mantelzorg, werken aan huis etc.) Deze zij-entree heeft ook een deur naar de tuin.
De aangebouwde dubbele garage is in spouw gebouwd en heeft raamkozijnen met dubbel glas. Er zijn 2 elektrisch bedienbare sectionaal deuren. Boven de garage is een ruime zolderverdieping. Deze is met een vlizotrap bereikbaar. Er is stahoogte en daglicht.
1e verdieping:
Overloop met vide. Deze lichte overloop ontsluit 2 slaapkamers en een extra badkamer.
De slaapkamer aan de achterzijde is zeer royaal van afmeting. Er is een vlizotrap aanwezig die de gehele zolderverdieping/vliering ontsluit. Er is gedeeltelijk stahoogte en beperkt daglicht aanwezig.
De slaapkamer aan de voorzijde van de woning is ook groot en heeft een deur die toegang geeft tot de loggia.
De ruime badkamer heeft een douchecabine, een wastafel en een extra toilet. De ruimte is geheel betegeld.
Bijzonderheden:
* Ruim perceel eigen grond van 845 m2
* Terrassen rondom onderheid;
* Ruime parkeergelegenheid op eigen terrein
* Recht van weg naar de openbare weg;
* Gedeeltelijk Plavuizenvloer met vloerverwarming;
* Hardhouten kozijnen met HR++ dubbel glas;
* Projectnotaris Akkermans Meuleman Notariskantoor B.V. in Uithoorn;
* “Niet zelfbewoondclausule” van toepassing (verkoop door erfgenamen);
* Er zijn 27 zonnepanelen.
————————————————————————————————————————————
Spacious detached villa with attached double garage with private entrance in a striking location in the village center of De Kwakel. The house has a contemporary appearance and is suitable for a combination function of, for example, living with working at home or for an additional residential function through informal care. Year of construction: 2003, approx. 207 m² living area, 103 m² other indoor space (garage, attics with headroom). Energy label A.
You reach the front door via a walkway. Upon entering you immediately experience the space of this house through the spacious hall with loft. A beautiful staircase with glass panels and a stainless steel handrail leads to the 1st floor. The extensive meter cupboard is located in the hall. The spacious and bright living room has a double-sided bay window, which also provides plenty of light. The space is well laid out with a seating area and a separate dining area. From the room you reach the adjacent heath terrace through sliding doors. A lovely outdoor spot with lots of privacy.
The open kitchen in light colors is fully equipped and placed in a corner unit. From this room there is a door to the terrace.
A large bedroom with a private bathroom with bath, walk-in shower, washbasin and a 2nd toilet is accessible via an intermediate hall – accessible from the entrance hall. The guest toilet is also in the hall.
From the hall you reach the utility room with the connection for the washing equipment. From this room you walk through to the side entrance. This space is spacious and light in design and can function well as an additional entrance for another function of the garage (for example residential function, informal care, working at home, etc.). This side entrance also has a door to the garden.
The attached double garage is built in a cavity and has double-glazed window frames. There are 2 electrically operated sectional doors. Above the garage is a spacious attic floor. This is accessible via a loft ladder. There is headroom and daylight.
1st floor:
Landing with loft. This bright landing provides access to 2 bedrooms and an extra bathroom.
The bedroom at the rear is very generous in size. There is a loft ladder that provides access to the entire attic floor/loft. There is partial headroom and limited daylight.
The bedroom at the front of the house is also large and has a door that gives access to the loggia.
The spacious bathroom has a shower cabin, a sink and an extra toilet. The room is completely tiled.
Details:
* Spacious plot of private land of 845 m2
* Terraces around pile;
* Ample parking on site
* Right from the road to the public road;
* Partially tiled floor with underfloor heating;
* Hardwood frames with HR++ double glazing;
* Project notary Akkermans Meuleman Notariskantoor BV in Uithoorn;
* “Not self-occupied clause” applies (sale by heirs);
* There are 27 solar panels.
Kenmerken
| Overdracht | |
|---|---|
| Prijs | € 985.000,- k.k. |
| Status | Beschikbaar |
| Aanvaarding | In overleg |
| Aangeboden sinds | 8 april 2024 |
| Bouw | |
|---|---|
| Type object | Woonhuis |
| Soort | Villa |
| Type | Vrijstaande woning |
| Bouwjaar | 2003 |
| Dak type | Zadeldak |
| Isolatievormen | Dakisolatie, Muurisolatie, Vloerisolatie, Dubbelglas, HR glas |
| Oppervlaktes en inhoud | |
|---|---|
| Perceel | 845 m2 |
| Woonoppervlakte | 207 m2 |
| Inhoud | 1.050 m3 |
| Buitenruimtes gebouwgebonden of vrijstaand | 9 m2 |
| Indeling | |
|---|---|
| Aantal kamers | 7 |
| Aantal slaapkamers | 3 |
| Tuin | |
|---|---|
| Achterom | Nee |
| Energieverbruik | |
|---|---|
| Energielabel | A |
| Uitrusting | |
|---|---|
| Soorten warm water | CV ketel |
| Parkeer faciliteiten | Op eigen terrein |
