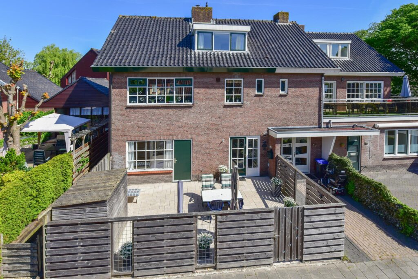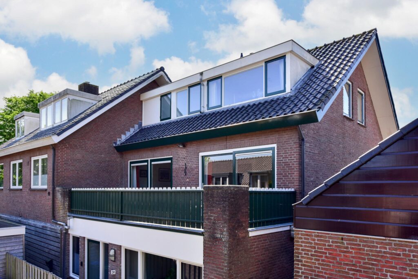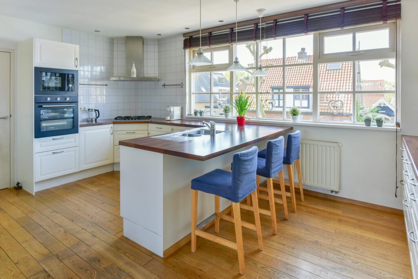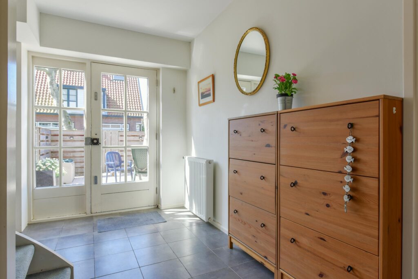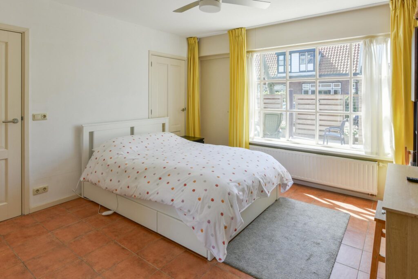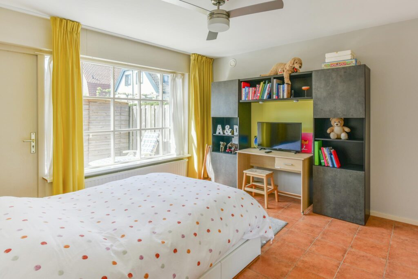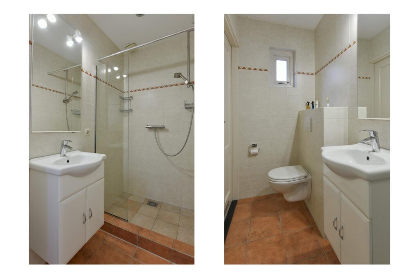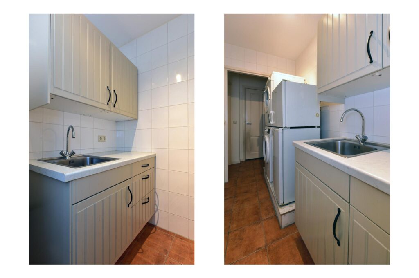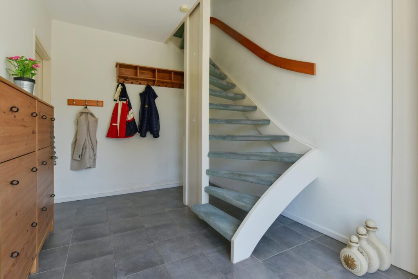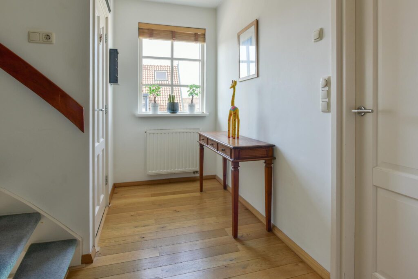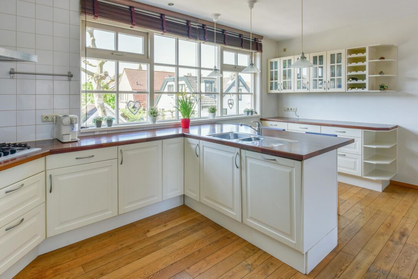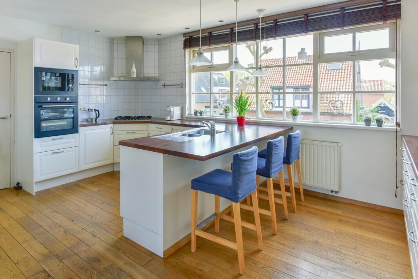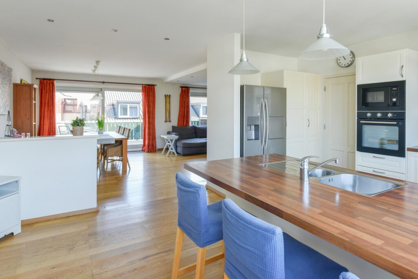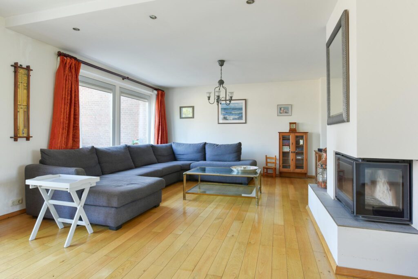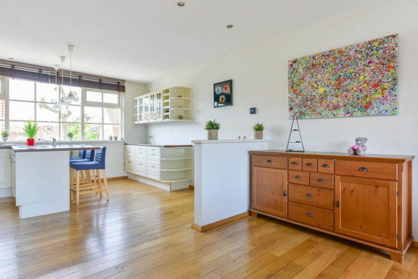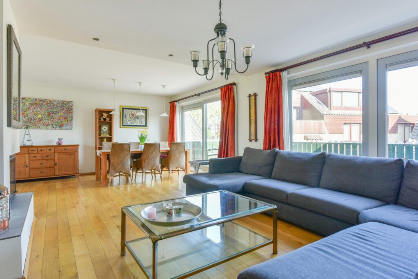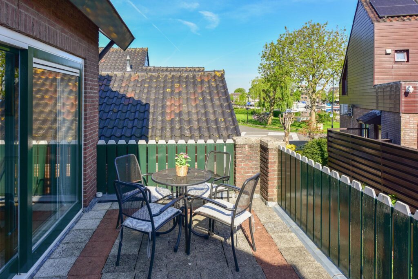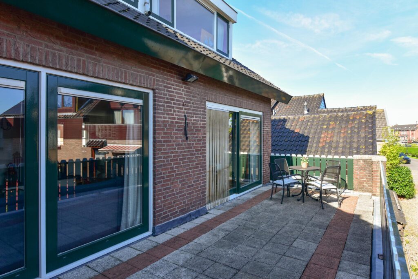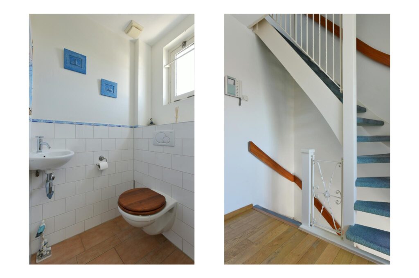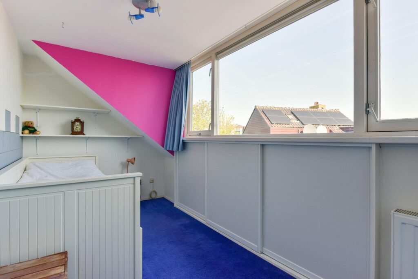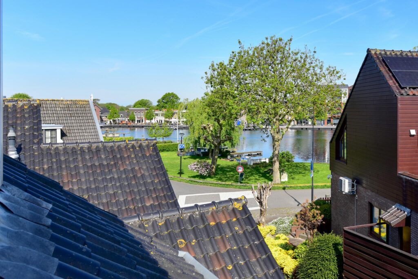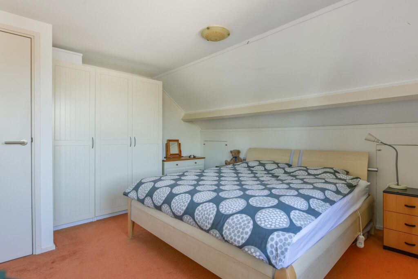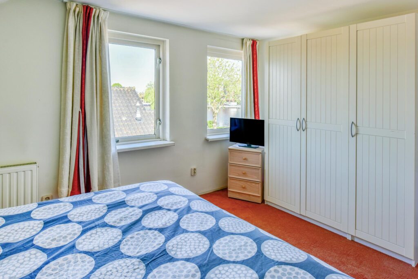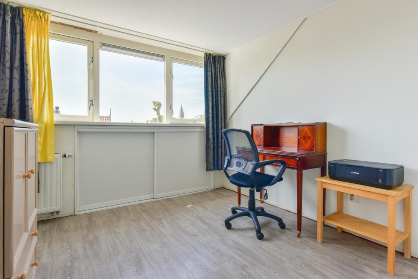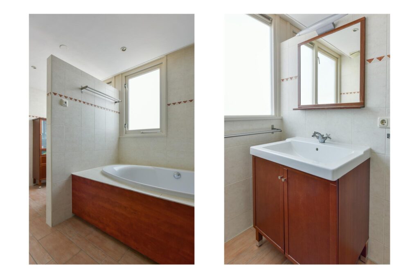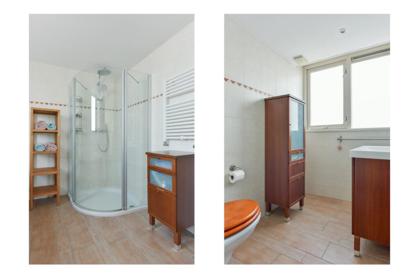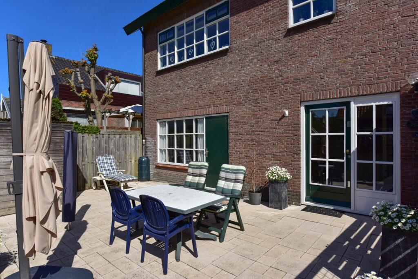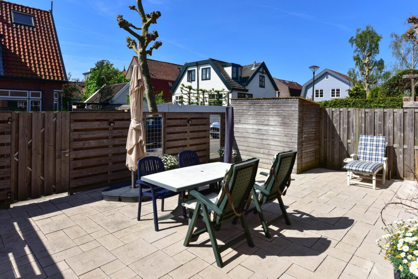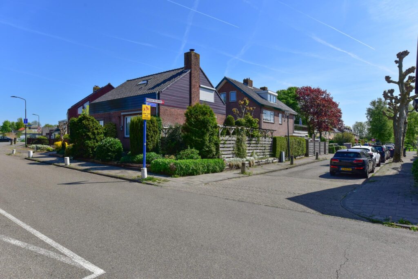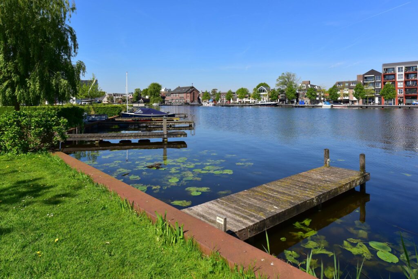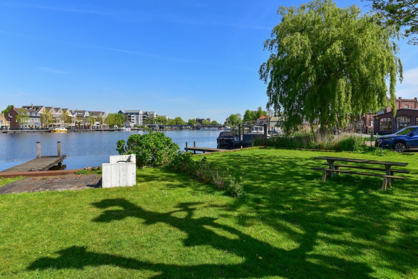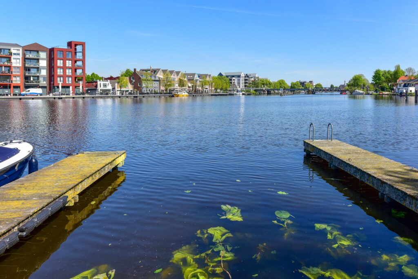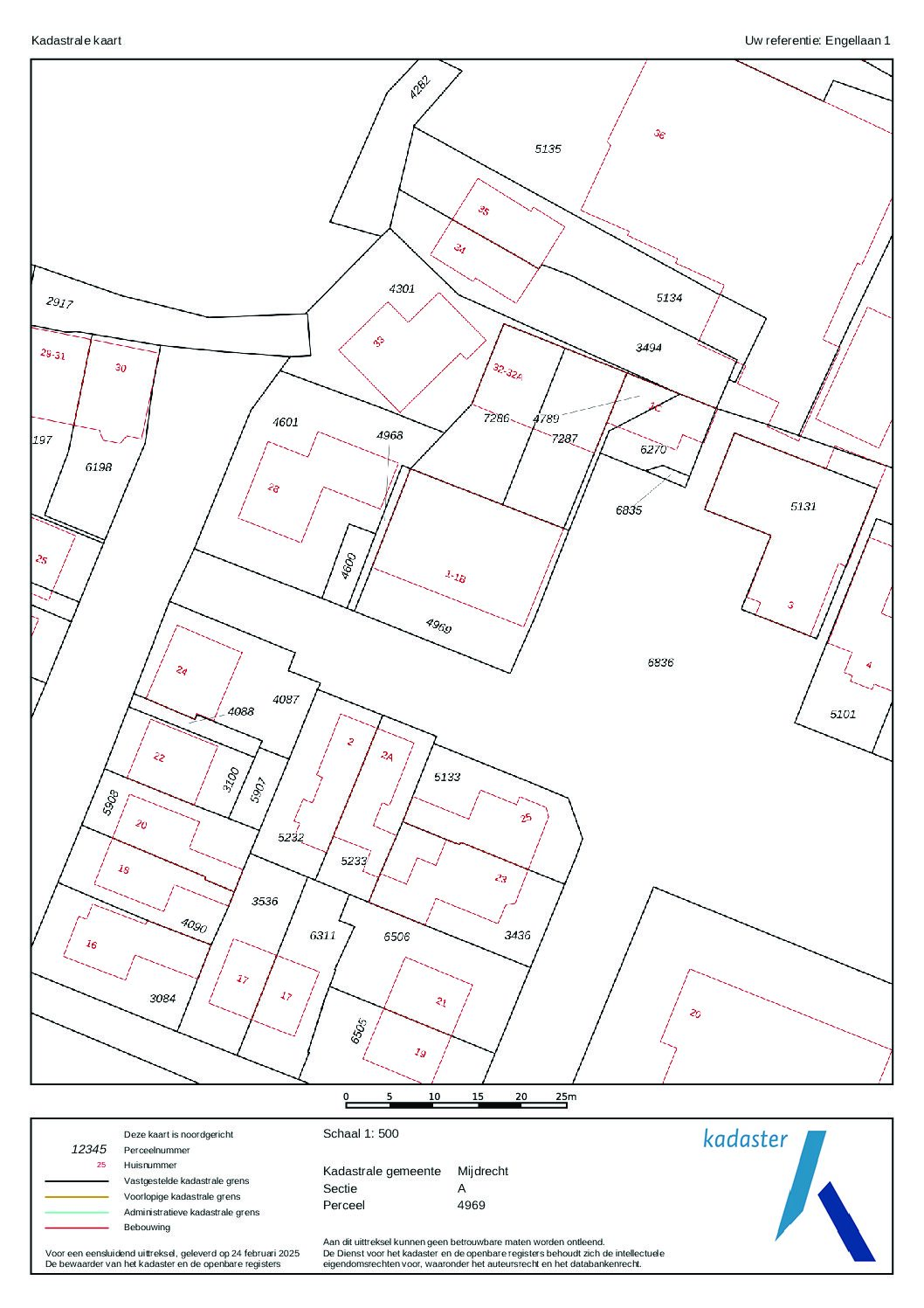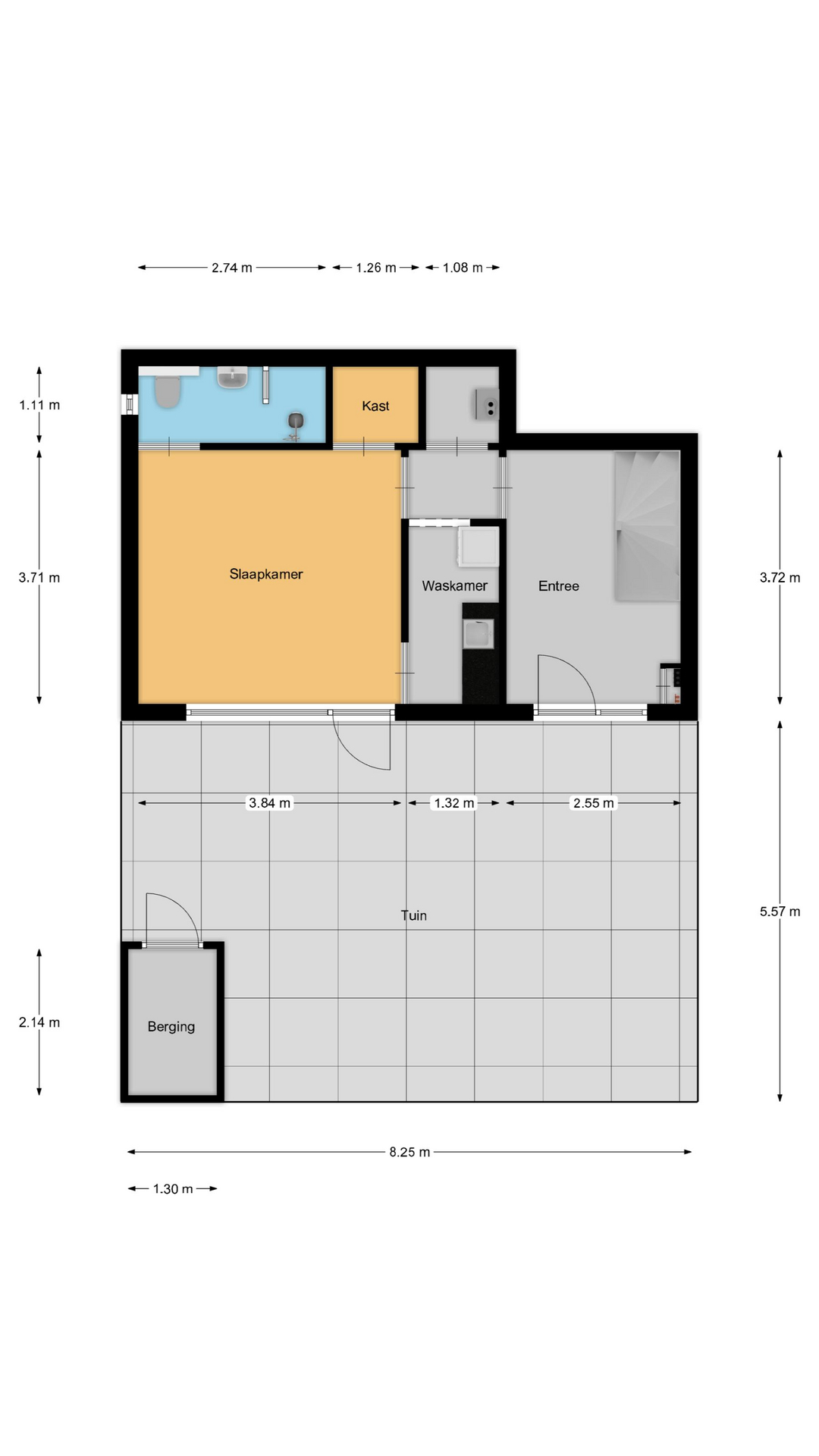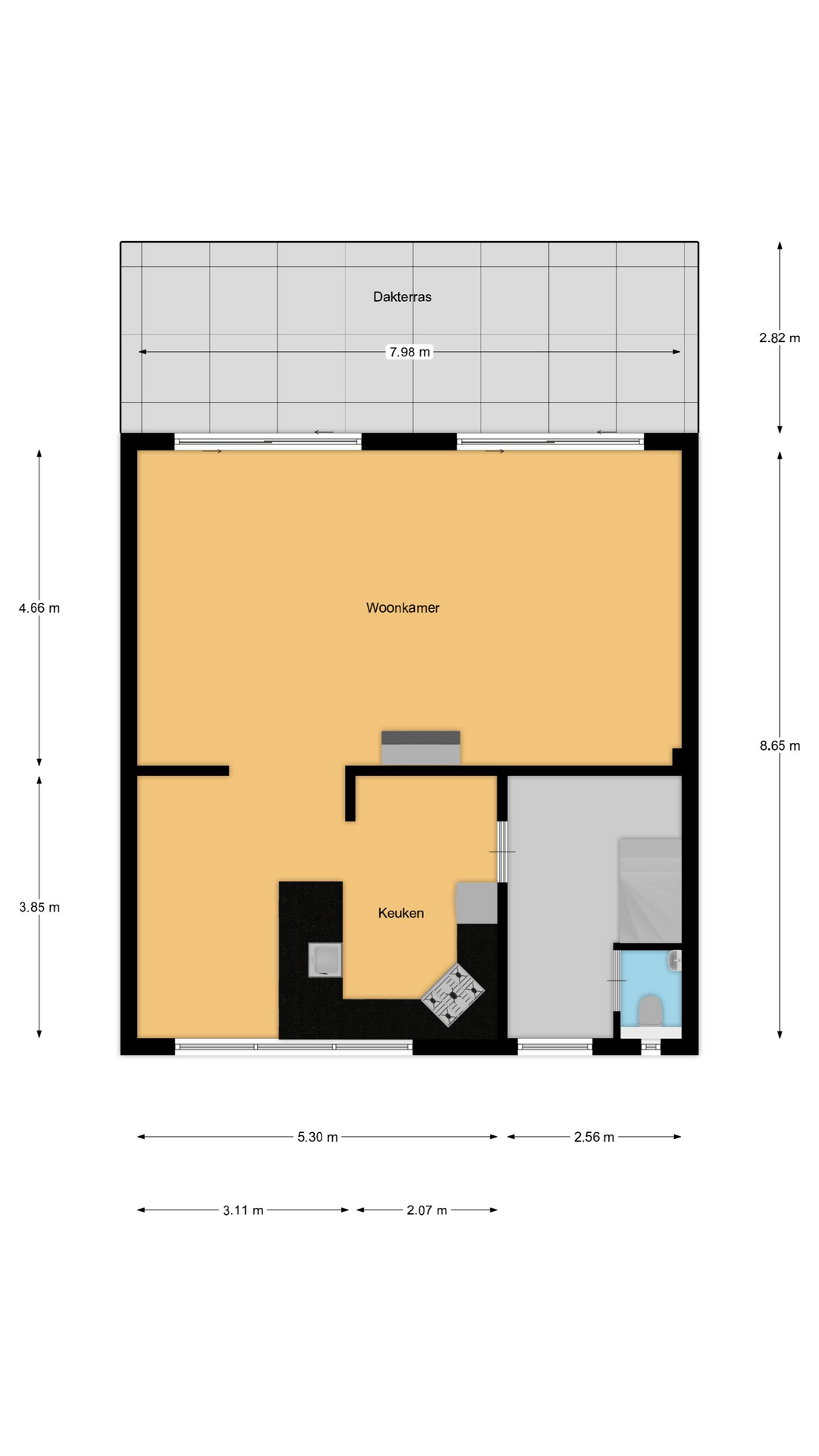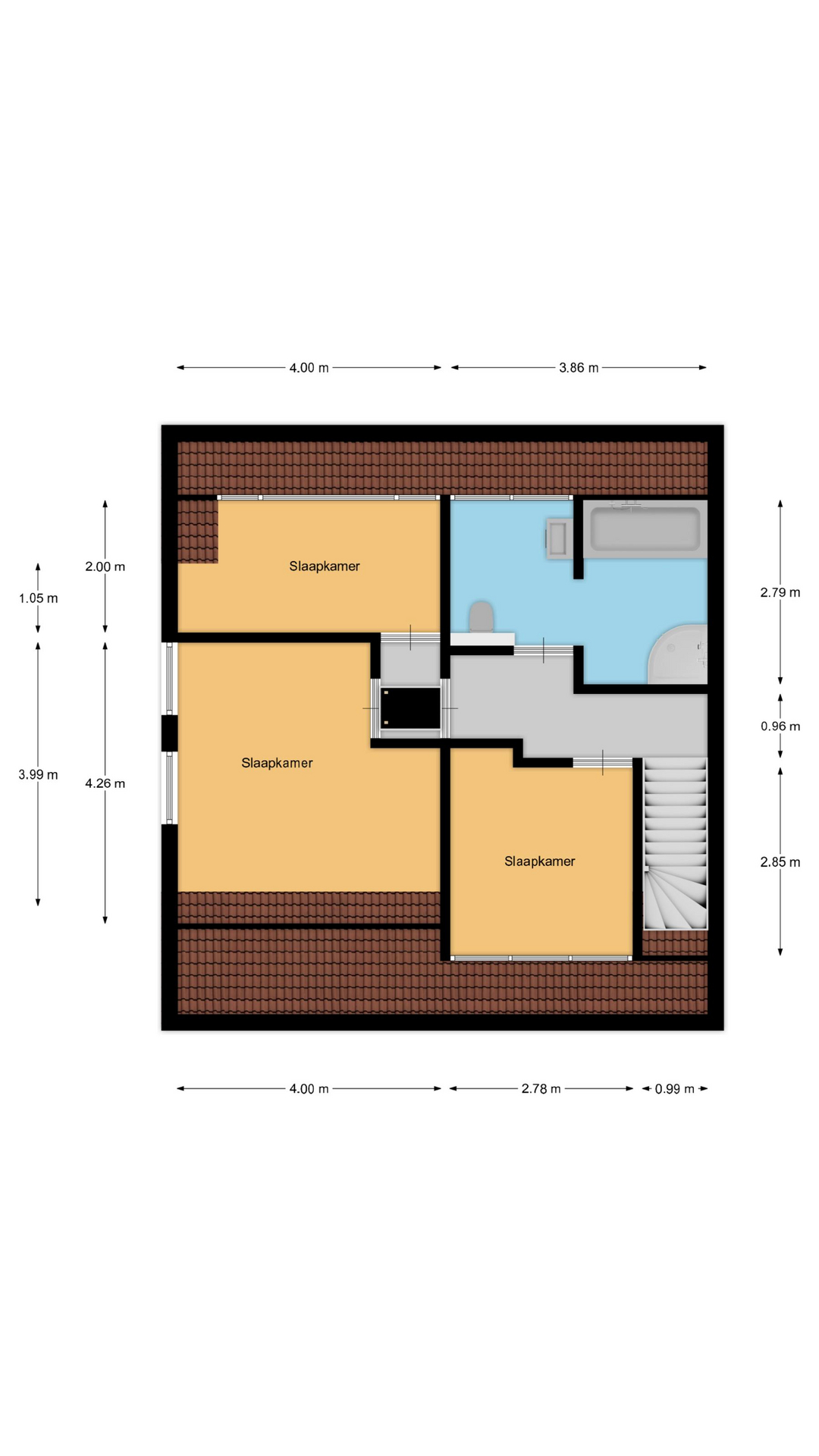Omschrijving
*** FOR ENGLISH SEE BELOW ***
Bezichtigingsaanvragen uitsluitend via Funda.
Viewing requests only through Funda.
Deze verrassend ruime woning van circa 155 m² biedt u veel leefruimte, comfort en privacy, gelegen in het charmante Amstelhoek nabij Uithoorn. Met een royale woonkamer van bijna 8 meter breed, een zonnige voortuin op het zuidwesten én een riant dakterras met zicht richting de Amstel en de groene omgeving, heeft u hier een unieke kans op fijn wonen.
Indeling
Begane grond
Via de beschutte, zonnige voortuin (ca. 6 x 8 meter, zuidwest) bereikt u de uitzonderlijk ruime entreehal. Vanuit deze hal bereikt u een portaal met toegang tot de technische ruimte (CV-installatie), wasruimte en een volledig zelfstandige ruimte met eigen entree en daardoor uitstekend geschikt als gastenverblijf, kantoor aan huis of woonruimte voor een au pair, voorzien van slaapkamer met uitzicht en directe toegang tot de voortuin, badkamer (met douche, toilet en wastafel), inloopgarderobe en eigen bijkeuken.
Eerste verdieping
Ruime, lichte overloop met een separaat toilet. Royale woonkamer met gezellige houtkachel en veel daglichttoetreding en een breedte van bijna 8 meter! Aan de voorzijde bevindt zich de ruime woonkeuken met uitgebreide apparatuur, veel werk- en kastruimte en zicht op de voortuin. Aan de achterzijde toegang tot het comfortabele dakterras (ca. 23 m², noordoost), waar u ’s ochtends en laat in de zomeravond heerlijk kunt genieten.
Tweede verdieping
Overloop met toegang tot drie slaapkamers, waarvan twee aan de voorzijde en één kleinere slaapkamer met dakkapel aan de achterzijde. De royale masterbedroom beschikt over twee ramen in de zijgevel. De ruime badkamer aan de achterzijde is uitgerust met een ligbad, douchecabine, wastafel en een derde toilet. Vanuit de overloop bereikt u via een vlizotrap de handige, compacte vliering voor extra bergruimte.
Tuin en dakterras
De voortuin ligt heerlijk zonnig op het zuidwesten. Het royale dakterras (ca. 23 m², noordoost) is ruim genoeg voor een grote eettafel, loungemeubilair en vele planten, en biedt extra buitenruimte en uitzicht richting de Amstel en groene omgeving.
Omgeving
De woning ligt op een rustige locatie met voldoende parkeergelegenheid in de straat. Uitvalswegen naar Amsterdam, Schiphol en Utrecht (via A2) zijn goed en snel bereikbaar. De gezellige dorpskern van Uithoorn met terrasjes, winkels en de directe tramverbinding naar Amsterdam ligt op loop- en fiets-afstand. De buurt is gezellig en gevarieerd, met bewoners van verschillende leeftijden.
Bijzonderheden
• Appartementsrecht in een kleine, niet actieve VvE
• Bijdrage VvE € 0,- per maand (alleen gezamenlijke opstalverzekering)
• Houtkachel in woonkamer
• Twee badkamers en drie toiletten
• Goede bereikbaarheid naar Amsterdam, Schiphol en Utrecht
————————-
This three-storey drive-in home offers a generous layout in a peaceful location along a wide waterway. The deep south-facing garden borders greenery and open water, offering generous privacy thanks to the unobstructed views and absence of rear neighbours. With two bathrooms, a particularly spacious living area, a multifunctional garden room and a sunny waterside terrace with the possibility to dock a canoe, this is a complete and comfortable home in a prime location — within walking distance of a large play meadow and the tram stop for the Amstellijn (line 25).
Layout
Ground floor
Through the sheltered, sunny front garden (approx. 6 x 8 metres, southwest) you enter the exceptionally spacious hallway. From here, a side corridor provides access to the technical room (central heating system), laundry room and a fully self-contained space with its own entrance — ideal as a guest suite, home office or accommodation for an au pair. This area includes a bedroom with garden access and front-facing windows, a bathroom (with shower, toilet and washbasin), walk-in wardrobe and a private utility kitchen.
First floor
Spacious, light-filled landing with separate toilet. The expansive living room features a cosy fireplace and an impressive width of nearly 8 metres. At the front is the large kitchen-diner with extensive appliances, plenty of worktop and cupboard space, and views of the front garden. At the rear, French doors open onto a generous rooftop terrace (approx. 23 m², northeast), where you can enjoy the morning sun or long summer evenings outdoors.
Second floor
Landing with access to three bedrooms: two at the front and one smaller bedroom at the rear with a dormer window. The spacious master bedroom features two windows on the side of the house. At the rear is a large bathroom with bathtub, separate shower, washbasin and a third toilet. From the landing, a retractable staircase leads to a compact attic for extra storage.
Garden and rooftop terrace
The front garden faces southwest and enjoys abundant sun throughout the day. The generous rooftop terrace (approx. 23 m², northeast) offers space for a large dining table, lounge furniture and numerous plants — adding a valuable outdoor living area with views toward the Amstel and surrounding greenery.
Surroundings
The home is located on a quiet street with ample street parking. Major routes to Amsterdam, Schiphol and Utrecht (via the A2) are easy to access. The lively village centre of Uithoorn, with shops, cafés and a direct tram connection to Amsterdam, is within walking and cycling distance. The neighbourhood is sociable and diverse, with residents of various ages.
Features
• Apartment right within a small, inactive owners’ association
• Monthly VvE contribution: €0 (only shared building insurance)
• Fireplace in living room
• Two bathrooms and three toilets
• Excellent accessibility to Amsterdam, Schiphol and Utrecht
Kenmerken
| Overdracht | |
|---|---|
| Prijs | € 590.000,- k.k. |
| Status | Beschikbaar |
| Aanvaarding | In overleg |
| Aangeboden sinds | 21 mei 2025 |
| Bouw | |
|---|---|
| Type object | Woonhuis |
| Soort | Eengezinswoning |
| Type | Eindwoning |
| Bouwjaar | 1978 |
| Dak type | Zadeldak |
| Isolatievormen | Dakisolatie, Muurisolatie, Dubbelglas |
| Oppervlaktes en inhoud | |
|---|---|
| Perceel | 140 m2 |
| Woonoppervlakte | 155 m2 |
| Inhoud | 521 m3 |
| Buitenruimtes gebouwgebonden of vrijstaand | 23 m2 |
| Tuinoppervlakte | 69 m2 |
| Indeling | |
|---|---|
| Aantal kamers | 5 |
| Aantal slaapkamers | 4 |
| Locatie | |
|---|---|
| Ligging | Aan rustige weg, In woonwijk |
| Tuin | |
|---|---|
| Type | Voortuin |
| Staat | Normaal |
| Ligging | Zuidwest |
| Achterom | Nee |
| Energieverbruik | |
|---|---|
| Energielabel | B |
| Uitrusting | |
|---|---|
| Soorten warm water | CV ketel |
| Parkeer faciliteiten | Openbaar parkeren |
