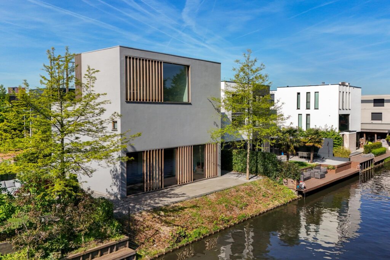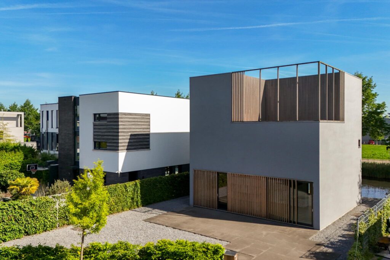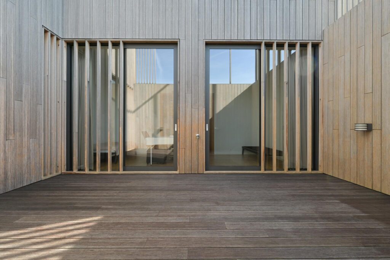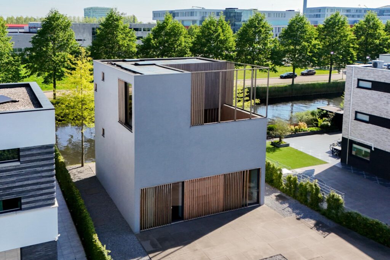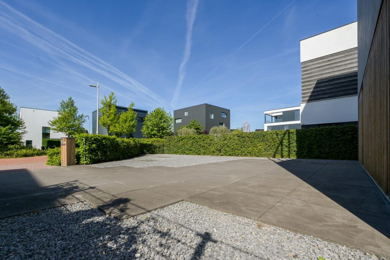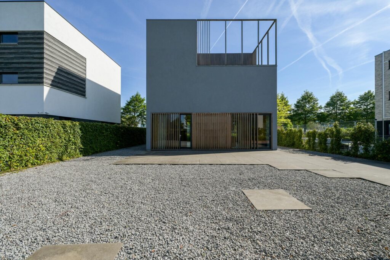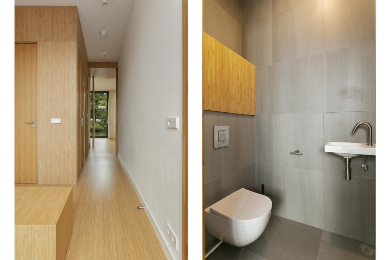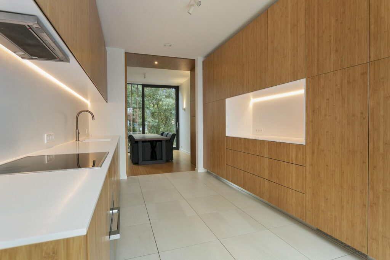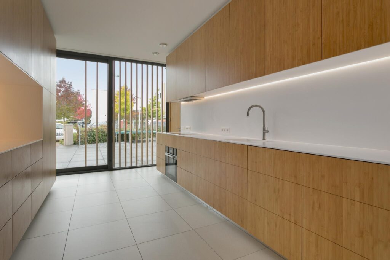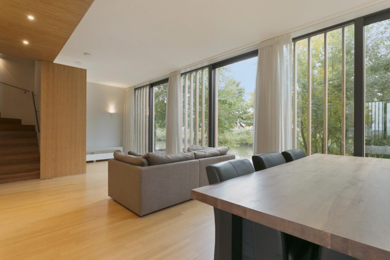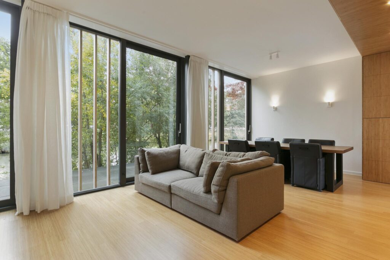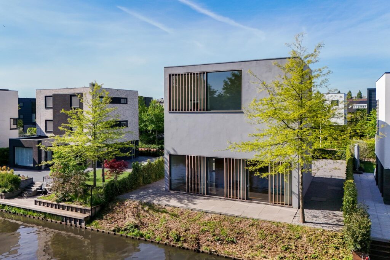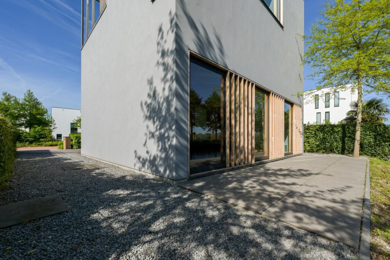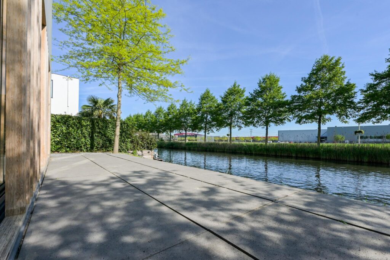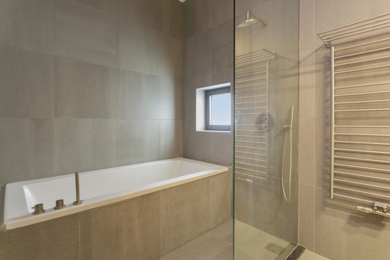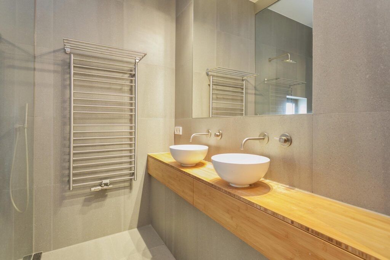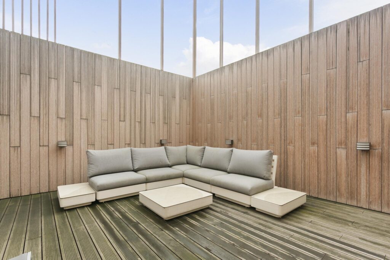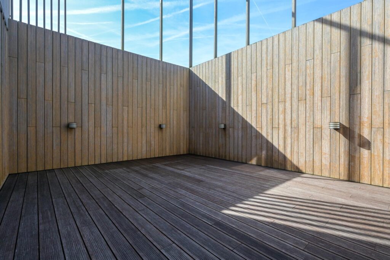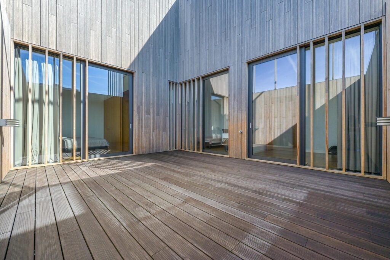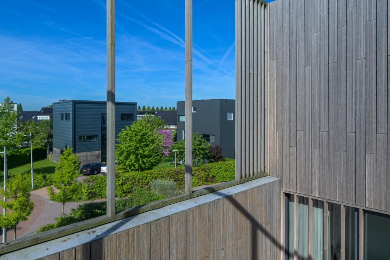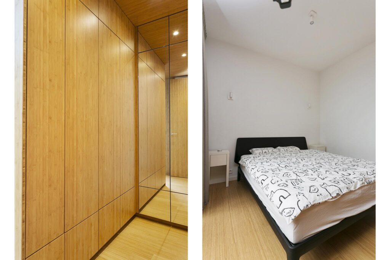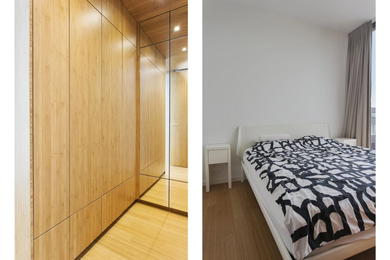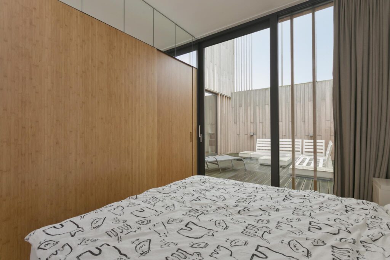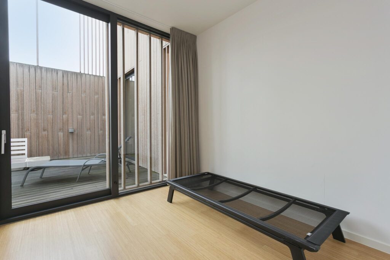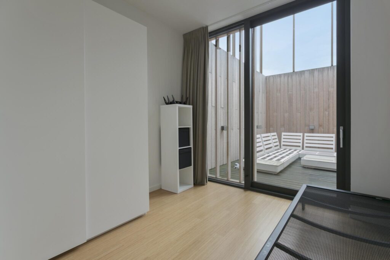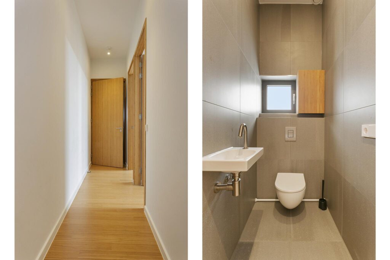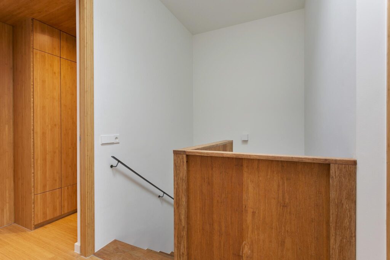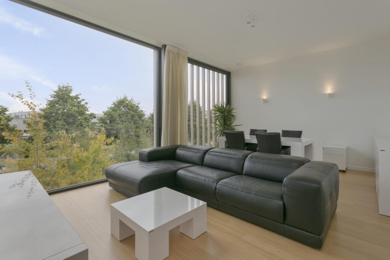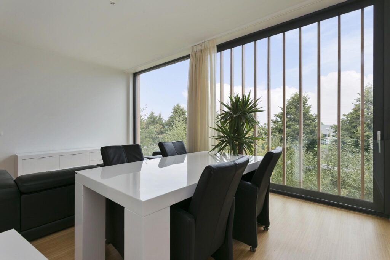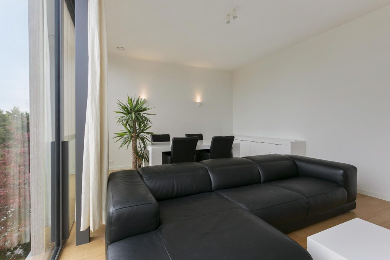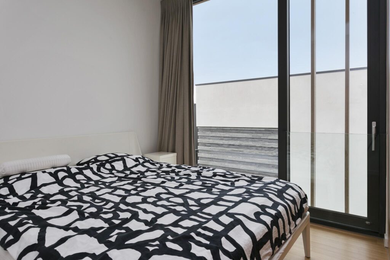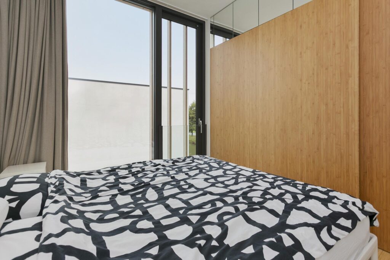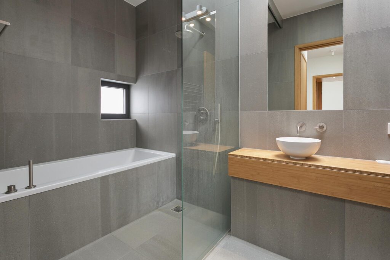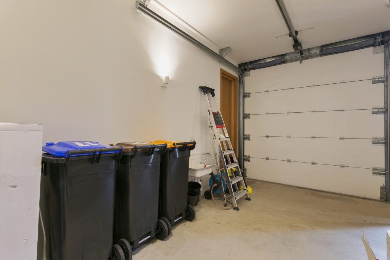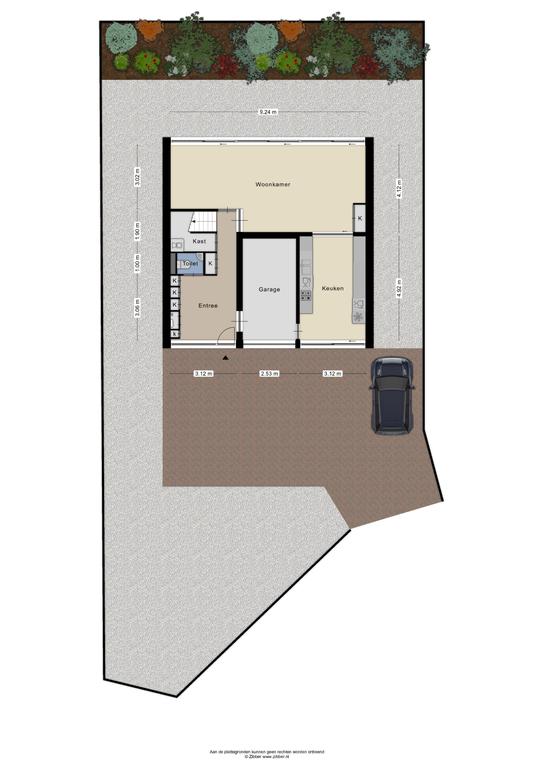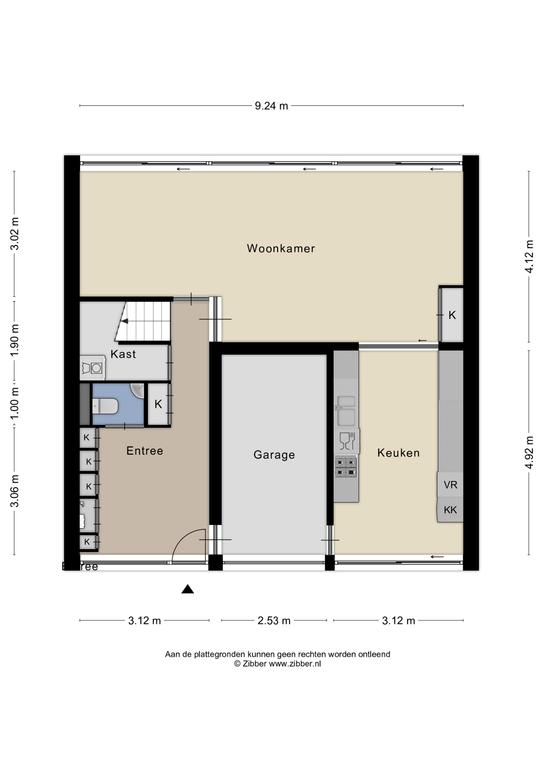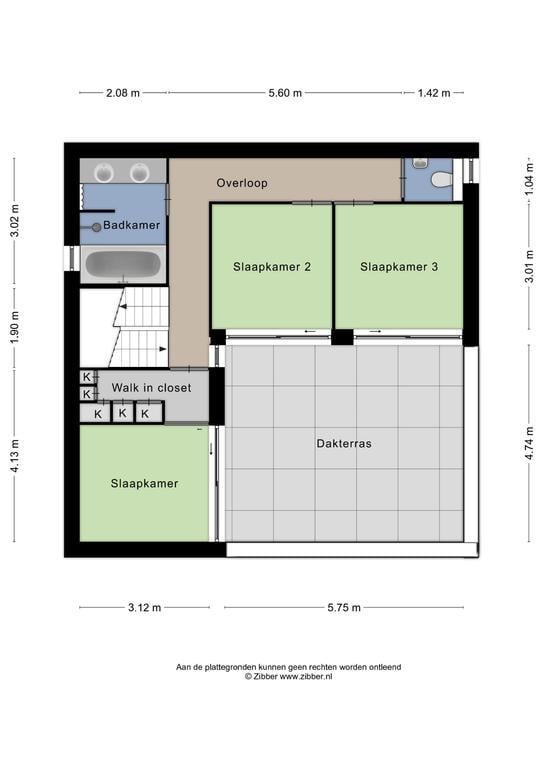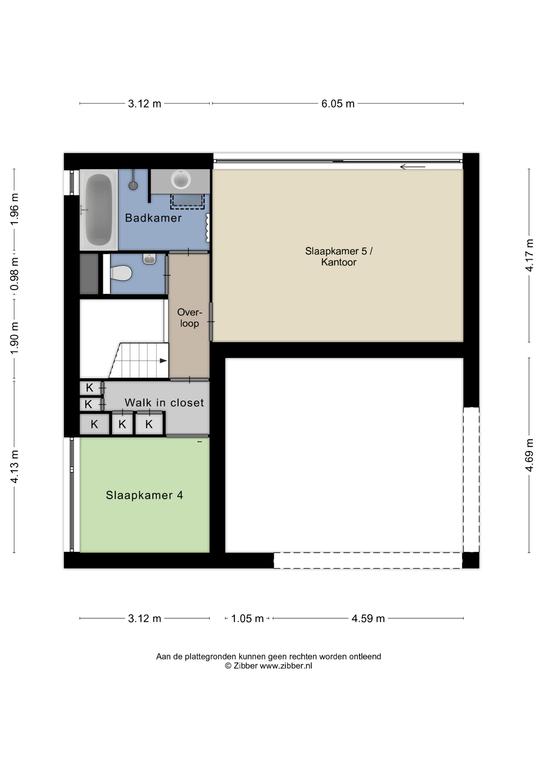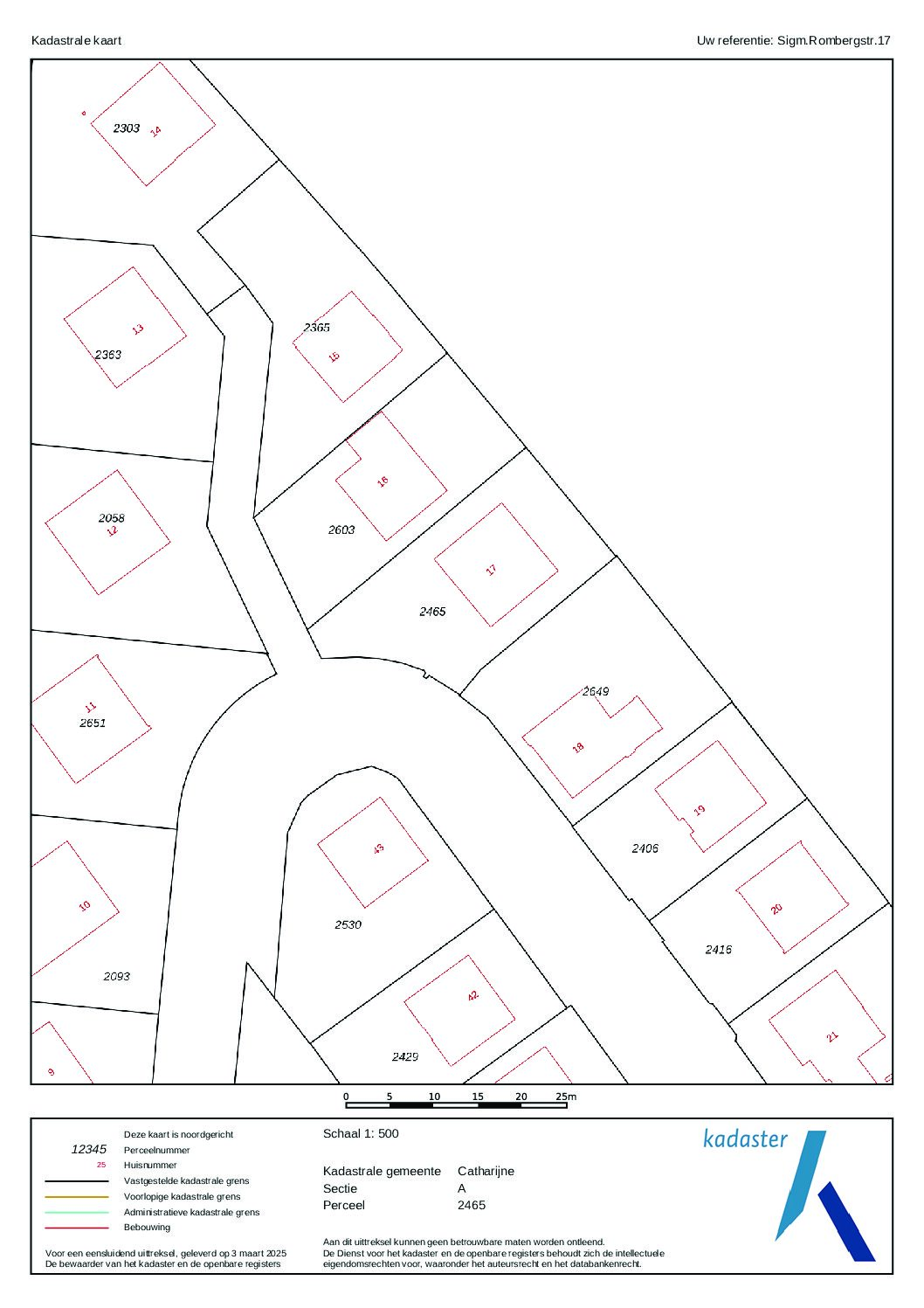Omschrijving
Bezichtingen aanvragen uitsluitend via Funda
English translation see below
Vrijstaande villa met hoog afwerkingsniveau aan water met vaarverbinding.
Deze indrukwekkende vrijstaande villa, gelegen aan het water dat in verbinding staat met de Haarrijnse Plas, biedt een uitzonderlijk hoog afwerkingsniveau en veel ruimte. De woning beschikt over 5 slaapkamers, 2 luxe badkamers, 3 toiletten, een inpandige garage en een royaal beschut dakterras.
Locatie: De villa is centraal gelegen in Leidsche Rijn, op het kubuseiland. Via een brug bereik je de Sigmund Rombergstraat, de hoofdader van het eiland, met in het midden een grote binnentuin die onderhouden wordt door de bewoners. Het betreft een royaal opgezette, kindvriendelijke buurt met vrijstaande villa’s aan een autoluwe straat.
Op loopafstand bevinden zich het Sint Antonius Ziekenhuis, winkelcentrum Leidsche Rijn Centrum met een uitgebreid aanbod van winkels, restaurants, terrassen en het station Leidsche Rijn Centrum. Ook kinderopvang, scholen, speeltuinen, sportvoorzieningen en openbaar vervoer zijn volop aanwezig. De binnenstad van Utrecht is in ongeveer 20 minuten per fiets bereikbaar. Daarnaast zijn het Maximapark en de Haarrijnse Plas op loop- en fietsafstand. De woning is tevens gunstig gelegen ten opzichte van de uitvalswegen A2 en A12.
Indeling:
Begane grond: De riante entreehal met zitgedeelte biedt veel inbouwkasten. Verder is er een toiletruimte met fonteintje, een berging onder de trap met aansluiting voor de wasmachine en een inpandige garage. De garage is voorzien van een sectionale kanteldeur met afstandsbediening, een stortbak en is ook vanuit de keuken toegankelijk. De living heeft drie schuifpuien die toegang bieden tot het terras aan het water. De zeer luxe keuken beschikt over extreem veel opbergruimte en er is een schuifpui naar de voortuin.
Eerste verdieping: De overloop biedt toegang tot alle vertrekken. Er zijn drie slaapkamers, waarvan één met een walk-in closet. De luxe badkamer is voorzien van een ligbad, douche, dubbel wastafelmeubel en handdoekradiator. Tevens is er een separate toiletruimte. Alle slaapkamers geven via een schuifpui toegang tot het zonnige terras (circa 27 m²), dat volledige privacy biedt.
Tweede verdieping: De overloop geeft toegang tot de vierde slaapkamer, die beschikt over een walk-in closet en een klein Frans balkon met schuifpui. De vijfde slaapkamer is bijzonder royaal, heeft veel daglichttoetreding, uitzicht over het water en een breed Frans balkon met schuifpui. De luxe badkamer op deze verdieping is uitgerust met een ligbad, douche, wastafelmeubel en handdoekradiator. Er is een separate toiletruimte.
Tuin: De achtertuin biedt een terras aan het water, met de mogelijkheid om dit aanzienlijk uit te breiden. Het terras heeft een vaarverbinding naar de Haarrijnse Plas. Aan de voorzijde bevindt zich een zeer ruime, onderhoudsvriendelijk aangelegde tuin met parkeergelegenheid voor meerdere auto’s.
Bijzonderheden:
• Bouwjaar 2019.
• Energielabel A+, het huis is zeer energiezuinig gebouwd.
• De woning heeft 19 zonnepanelen, is gasloos, aangesloten op het warmtenet en heeft balansventilatie met warmteterugwinning.
• Volledig voorzien van vloerverwarming.
• De woning is voorzien van tientallen op maat gemaakte kasten.
• Alle vloeren, deuren en maatwerkkasten zijn uitgevoerd in bamboehout (evenals de gevelpanelen).
• Op veel plaatsen in de woning zijn inbouwspots en veel verlichting werkt met domotica.
—————
Viewing requests only through Funda
This impressive detached villa, situated on a waterway connected to the Haarrijnse Plas, offers exceptional high-end finishes and generous space. The home features 5 bedrooms, 2 luxurious bathrooms, 3 toilets, an indoor garage, and a spacious, sheltered rooftop terrace.
Location: The villa is centrally located in Leidsche Rijn, on the so-called Cube Island. A bridge leads to Sigmund Rombergstraat, the island’s main road, with a large communal courtyard maintained by residents at its center. It’s a generously laid-out, family-friendly area with detached villas on a low-traffic street.
Within walking distance you’ll find the St. Antonius Hospital, Leidsche Rijn Centrum shopping center with a wide range of shops, restaurants, terraces, and the Leidsche Rijn Centrum train station. Childcare, schools, playgrounds, sports facilities, and public transport are all nearby. Utrecht’s city center is accessible by bike in approximately 20 minutes. Maximapark and the Haarrijnse Plas are also within walking or cycling distance. The property is conveniently located near the A2 and A12 highways.
Layout:
Ground floor: The spacious entrance hall with sitting area includes ample built-in storage. There is a toilet with a small sink, a storage space under the stairs with washing machine connection, and an indoor garage. The garage is equipped with a sectional overhead door with remote control, a utility sink, and is also accessible from the kitchen. The living area has three sliding doors that open onto the terrace on the water. The very luxurious kitchen offers extensive storage space and has a sliding door to the front garden.
First floor: The landing provides access to all rooms. There are three bedrooms, one of which features a walk-in closet. The luxurious bathroom includes a bathtub, shower, double sink vanity, and towel radiator. There is also a separate toilet. All bedrooms open via sliding doors onto the sunny terrace (approximately 27 m²), which offers complete privacy.
Second floor: The landing gives access to the fourth bedroom, which has a walk-in closet and a small French balcony with sliding doors. The fifth bedroom is particularly spacious, enjoys abundant natural light, overlooks the water, and features a wide French balcony with sliding doors. The luxurious bathroom on this floor includes a bathtub, shower, vanity unit, and towel radiator. There is a separate toilet.
Garden: The backyard offers a terrace on the water, with the possibility of significantly expanding it. The terrace has direct boating access to the Haarrijnse Plas. At the front, there is a very spacious, low-maintenance garden with parking for multiple cars.
Particularities:
• Built in 2019.
• Energy label A+, very energy-efficient construction.
• The home features 19 solar panels, is gas-free, connected to district heating, and equipped with balanced ventilation with heat recovery.
• Underfloor heating throughout.
• The property includes dozens of custom-built closets.
• All floors, doors, and custom furniture are made of bamboo wood (as are the façade panels).
• Numerous built-in spotlights, with much of the lighting operated via home automation.
Kenmerken
| Overdracht | |
|---|---|
| Prijs | € 1.200.000,- k.k. |
| Status | Verkocht |
| Aanvaarding | In overleg |
| Aangeboden sinds | 12 mei 2025 |
| Bouw | |
|---|---|
| Type object | Woonhuis |
| Soort | Villa |
| Type | Vrijstaande woning |
| Bouwjaar | 2019 |
| Dak type | Plat dak |
| Isolatievormen | Volledig geïsoleerd |
| Oppervlaktes en inhoud | |
|---|---|
| Perceel | 458 m2 |
| Woonoppervlakte | 176 m2 |
| Inhoud | 650 m3 |
| Buitenruimtes gebouwgebonden of vrijstaand | 27 m2 |
| Indeling | |
|---|---|
| Aantal kamers | 6 |
| Aantal slaapkamers | 5 |
| Locatie | |
|---|---|
| Ligging | Aan water, In woonwijk |
| Tuin | |
|---|---|
| Type | Tuin rondom |
| Staat | Normaal |
| Achterom | Ja |
| Energieverbruik | |
|---|---|
| Energielabel | A+ |
| Uitrusting | |
|---|---|
| Soorten warm water | Stadsverwarming |
| Parkeer faciliteiten | Op eigen terrein |
